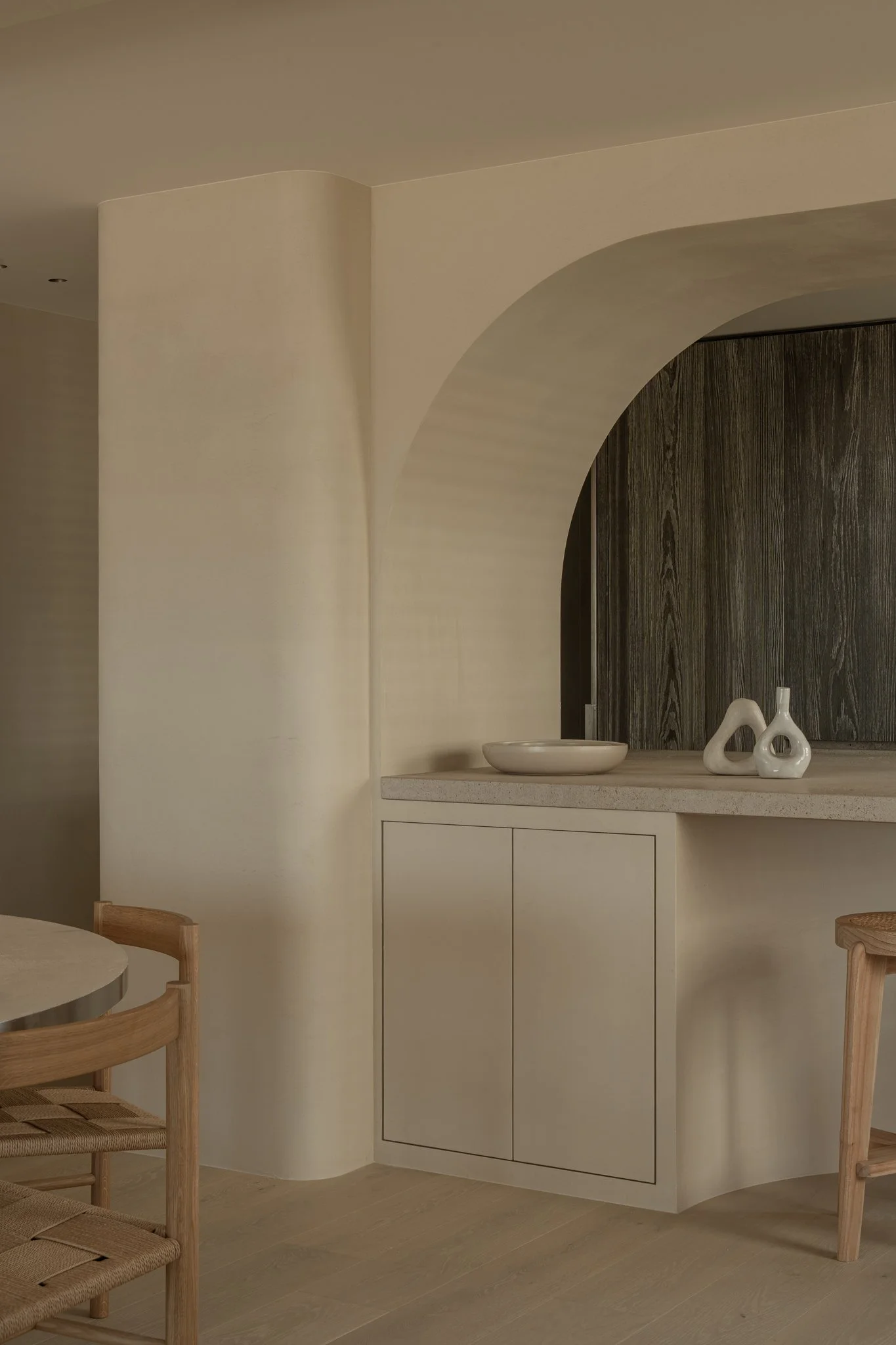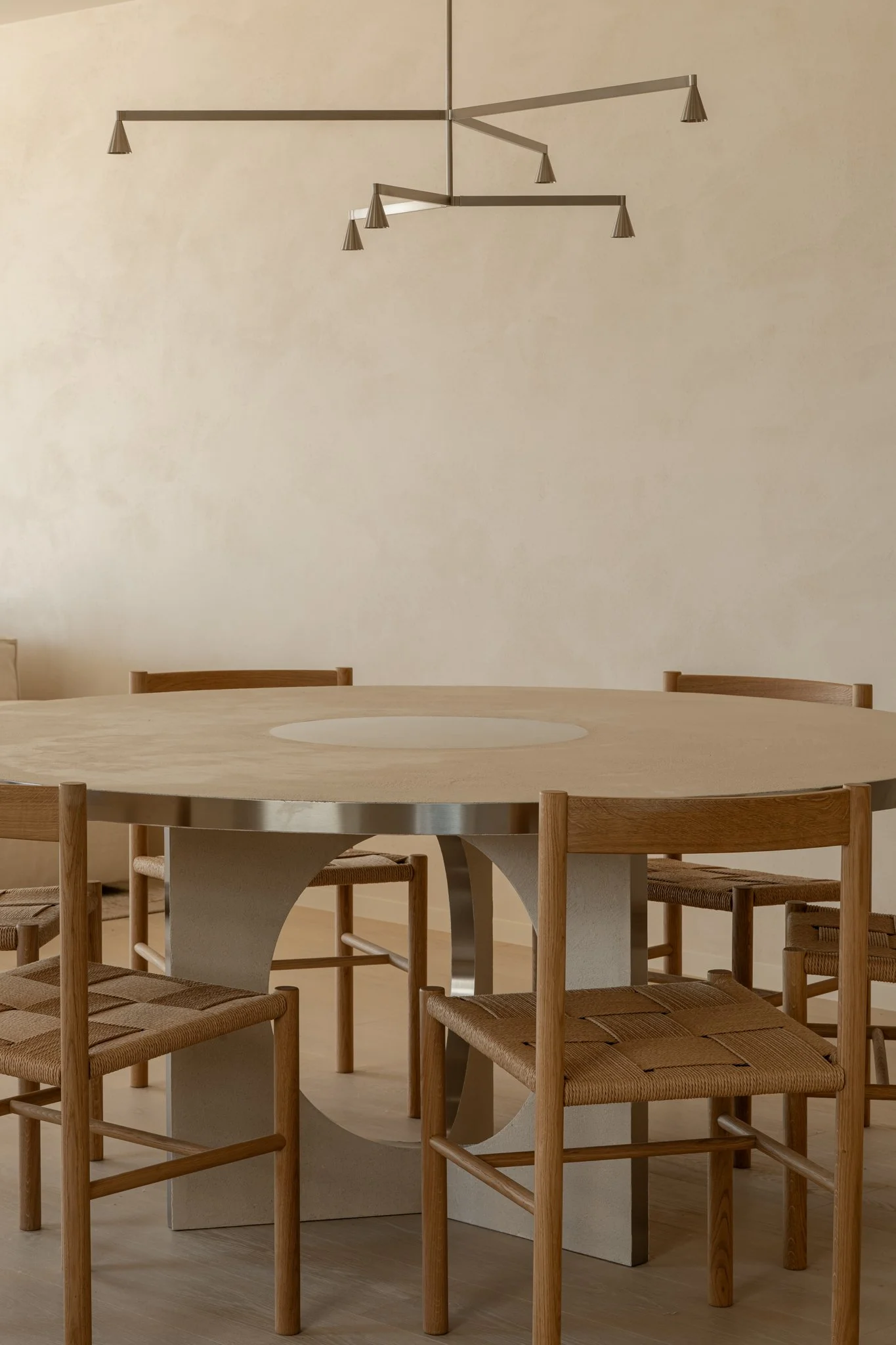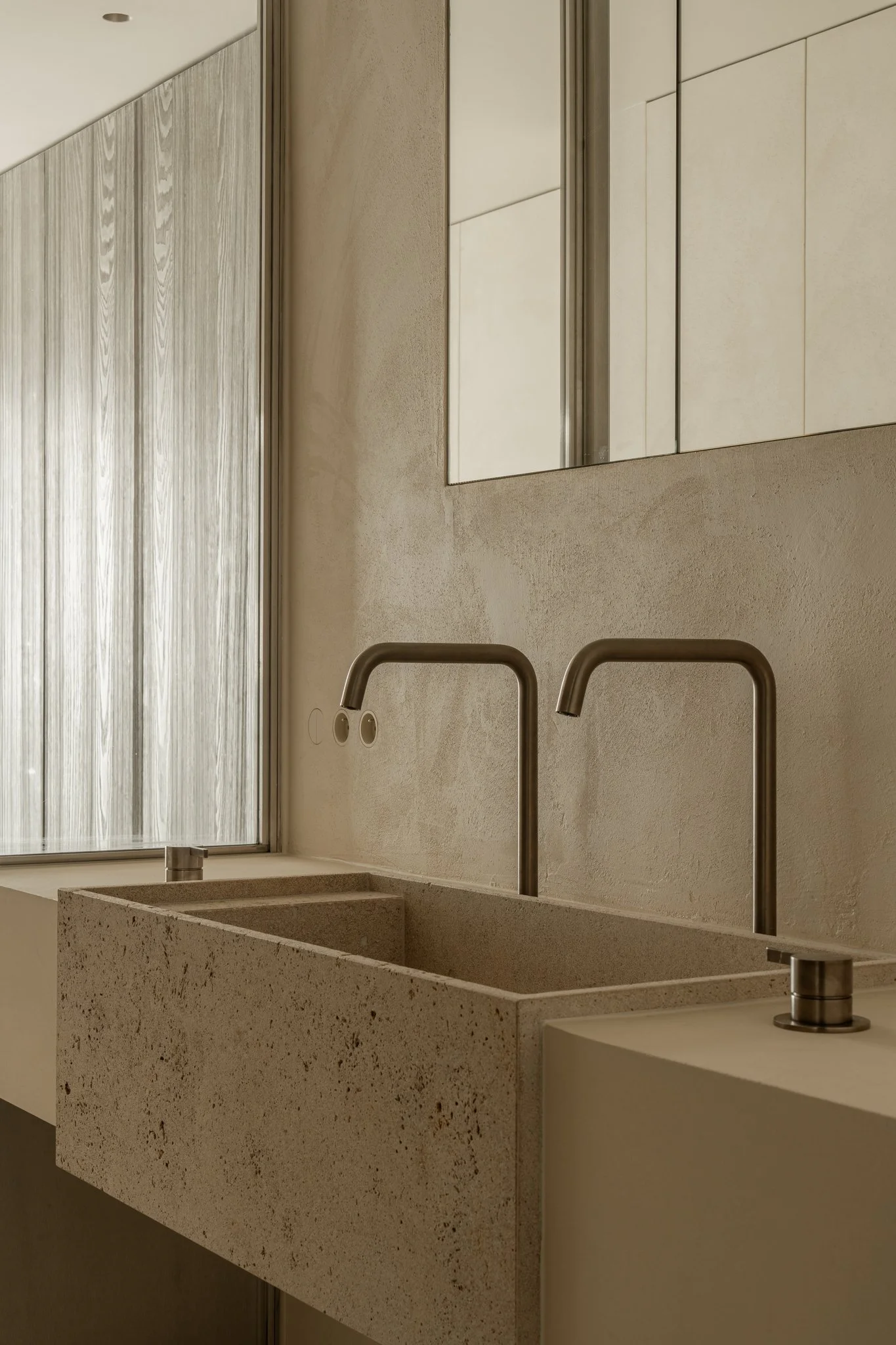
Project Claridge
coastal view with character
collaboration with Unidevelop.
Visual narrative captured by Pilarshoots.
Overlooking the sea, this apartment renovation is a quiet study in precision and softness.
Gentle curves define the spatial experience — not only as a solution to technical constraints, but as a recurring language that weaves through the entire interior.
These rounded gestures conceal, connect, and compose.



Flowing subtly from room to room, these rounded forms create continuity, guiding the eye while uniting functions, volumes, and materials in a calm and cohesive rhythm.

Every element was designed with care, from custom detailing in stainless steel to the warm tactility of hand-finished larch by craftsman John De Sutter.
Materiality forms a quiet rhythm throughout the space: brushed and patinated wood, travertine and poured floors by Atelier De Coene that gently follow the curves of the architecture. Stainless steel returns in subtle accents: even in the doors, reinforcing a sense of cohesion.
Even the painterly lines, applied using different techniques, contribute to this layered story. Their variation adds texture and movement, echoing the project’s recurring theme of nuanced repetition — where every surface speaks in relation to another.



A bespoke dining table, with its brushed steel edge and hand-painted top, becomes a centrepiece of both form and function.



This is a space where architecture, interior, and object are in constant dialogue — refined, restrained, and quietly expressive.













